A walk in the park – almost
Beautiful new campus
The newly completed expansion of the Empa and Eawag research campus, co-operate, was proudly presented to the public at an open lab day in mid-September. Shortly beforehand, we went on a walk to highlight what makes the new campus so special. The newly completed expansion of the Empa and Eawag research campus, co-operate, was proudly presented to the public at an open lab day in mid-September. Shortly beforehand, we went on a walk to highlight what makes the new campus so special.
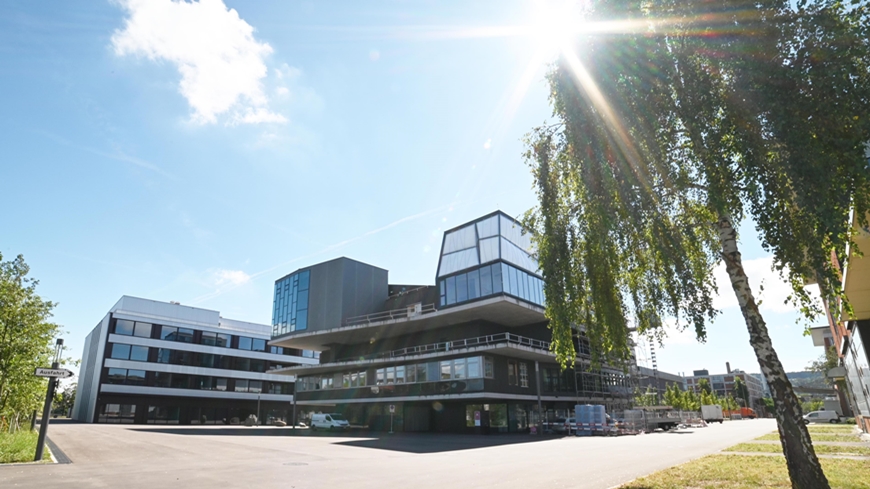
Shortly before the open lab day, I take the liberty of going for a short walk on a sunny Friday afternoon to experience the new campus. First, I stroll through the new Green Belt, a park-like open space stretching from Forum Chriesbach to the Empa Academy with well over 100 newly planted trees, shrubs and bushes.
A green belt connecting two research institutes
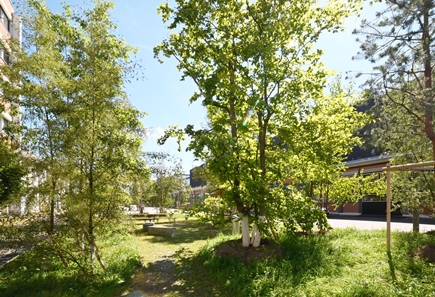
Where previously there was a desert of asphalt with around 100 parking spaces, the approximately 340 meter-long green space has succeeded in building a bridge between the sister institutions Empa and Eawag. Plants with good resistance to drought, heat, storms and salt were specifically selected for the Green Belt. The ribbon-like park now offers various habitats with moist tall herbaceous meadows, dry rough grassland and dynamic river gravel meadows.
Benefit for everyone
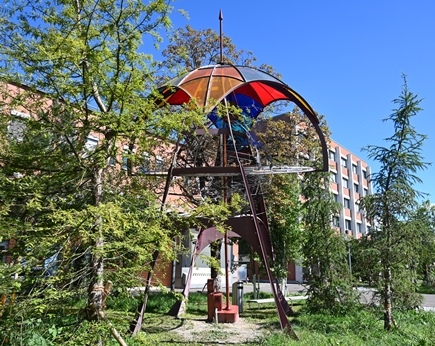
It's amazing what can happen in such a short time! Bushes and trees were only planted this spring, and a real oasis has grown out of them since. A number of benches invite you to pause for a moment or spend your lunch break here. It's hard to imagine I'm in the same place where, until recently, everything was parked up with cars. What a benefit for everyone working here! But not only for them – many residents now seem to be taking the route from their houses to the streetcar via the Green Belt more and more often. Insects and birds have also discovered the flowers and trees. The Globophonium, an installation by a former employee and artist in the middle of the Green Belt, is now also coming into its own.
The campus square around NEST
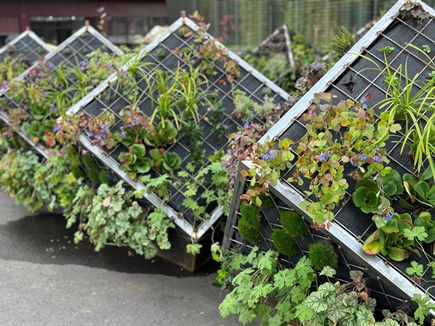
From Eduard-Amstutz-Strasse, which crosses the Green Belt, I turn right towards the new part of the campus. A wide open space opens up – the campus square around NEST. Admittedly, at the time of my walk it is still a barren black asphalt square. But meanwhile there are mobile plant islands here, which can be moved if necessary, e.g. when a new unit for NEST is delivered and installed. The square can also be used to develop and test measures to combat the negative effects of heat islands in cities.
The laboratory building – like a rock in the surf
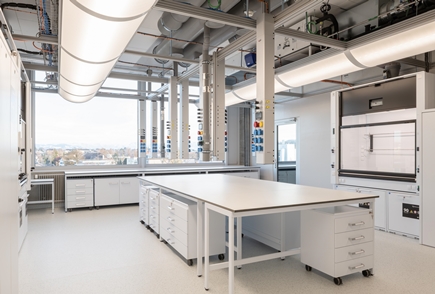
Now I turn to the new laboratory building. Inside, everything is state-of-the-art and very functional. The labs are bright and have a variable layout, an advantage that should not be underestimated. It's hard to believe that this building was built especially solid because of the sensitive analytical equipment; inside, it's not even noticeable. And then there's the view from the top floor! On clear days, you can even see the Säntis in Eastern Switzerland from here.
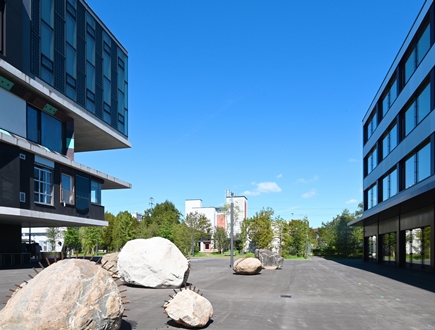
The asphalt around the laboratory building is extra fine-pored so that vehicles “glide” over it as smoothly as possible and do not cause anything to vibrate. Thanks to the new parking garage, however, there are hardly any cars circulating here, and it's safe to move around the campus a little dreamily and look at the artwork “Not to Get Lost” by Julian Charrière between NEST and the laboratory building. I take a quick look behind the laboratory building, where there are plenty of covered parking spaces for two-wheelers, some of which are only accessible with a badge. Behind it, there is another green area, on which the temporary building for the Glatttal cantonal school is soon to be built.
A little closer to the campus – in the middle of a patch of grass – a woman opens a silver box. She is an Eawag scientist taking groundwater samples from the borehole field, which is located directly underground. Eawag is investigating whether and how such a field, with its 144 probes located close together at depths of up to 100 meters, affects the groundwater and its ecosystem. Incidentally, Eawag is also separating the urine in the toilets of the new buildings, as it already does in NEST, in order to turn it into liquid gold – Aurin, a biological plant fertilizer. And: The toilets in the new buildings are flushed with collected rainwater.
A diverse building
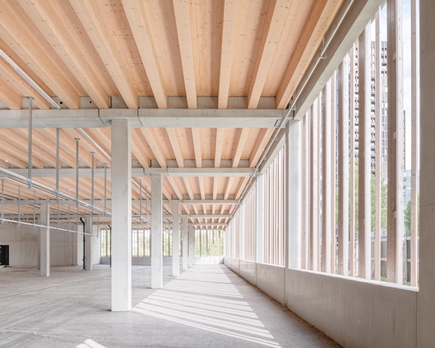
The next building on my way is the multifunctional building. I don't want to go back to my workplace in the open-plan office on the second floor just yet, even though it's only a pleasant 25 degrees there even on a very hot day – thanks to ceiling panels that cool in summer and warm in winter. The same building also houses Empa's Directorate on the second floor. Entire fields of photovoltaic elements on the roof harvest energy from the sun. This is also the case on the roof of the parking garage: photovoltaics at its best. The parking garage itself is surrounded by an airy wooden façade. The building itself is a hybrid construction made of concrete and wood, which is still very rare in Switzerland. The 300-odd parking spaces relieve the campus of traffic. Otherwise, parking spaces are still a necessary evil – and are even required by the Dübendorf city parking ordinance.
But should that change, the architects have already thought ahead: The current parking garage can be turned into an office building relatively easily in future.
I finish my tour in the new Flair bistro and enjoy the relaxed atmosphere there. It's a great way to end the working week!
Empa cube (left). The new signage (right) guides visitors through the campus. Images: Empa
-
Share






